Crowfields 403
Beautiful lakefront townhome in woodland sanctuary












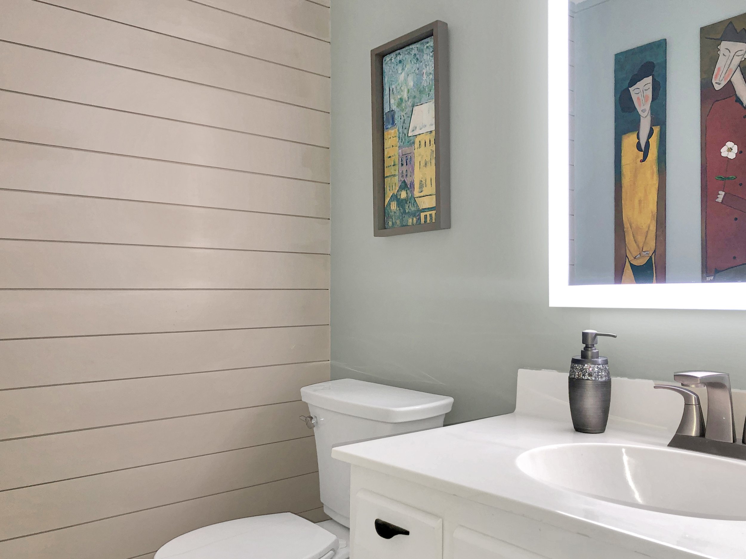


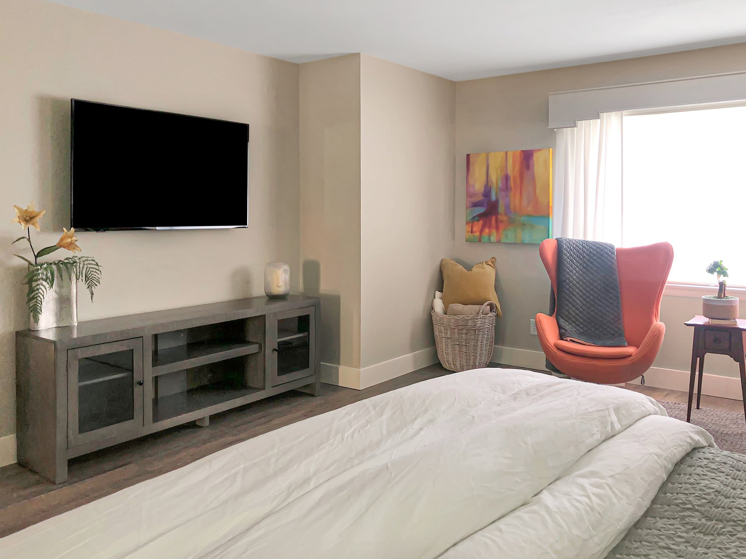
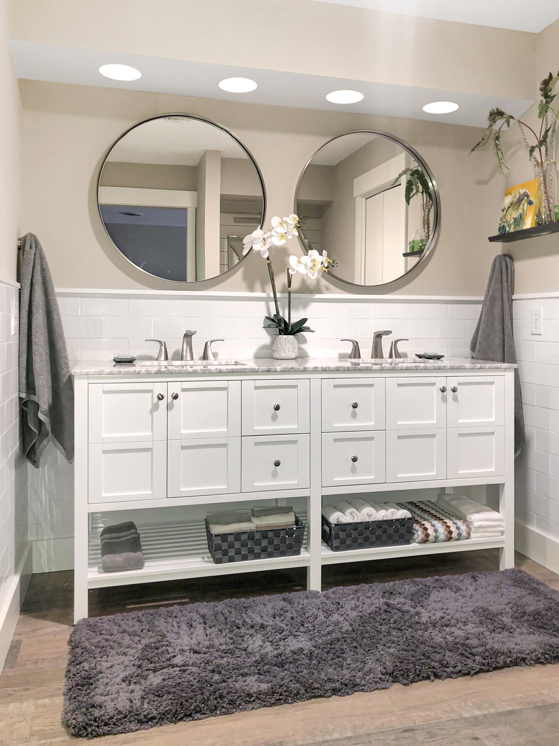

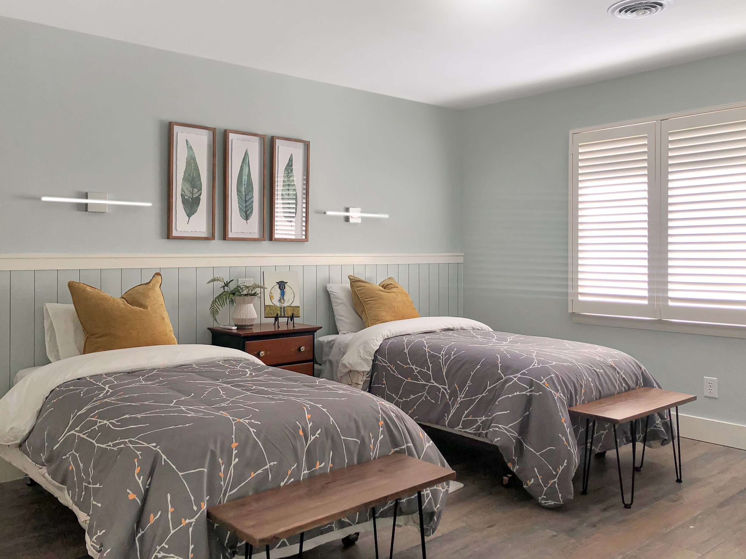
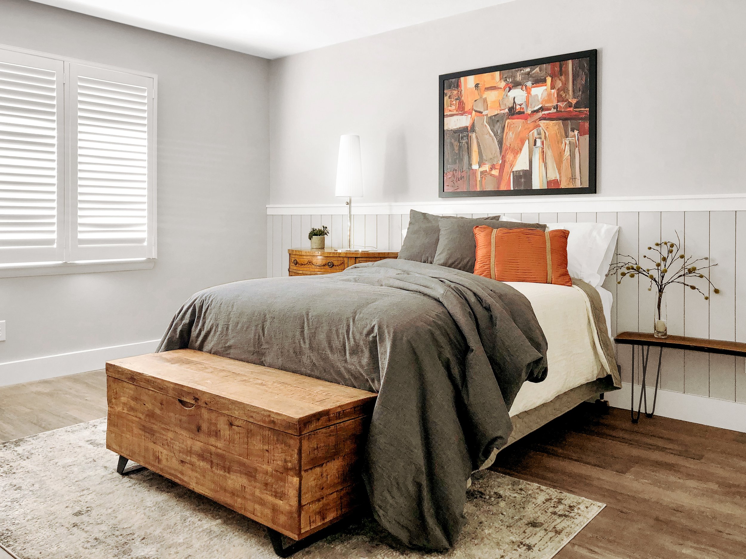



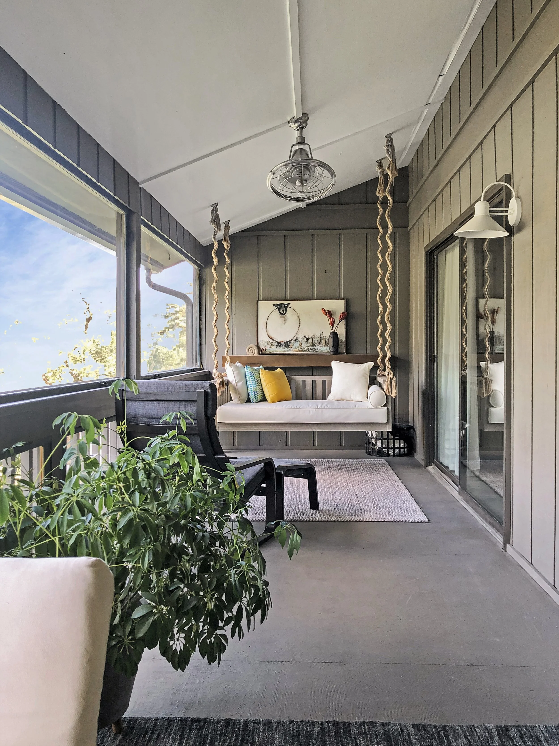

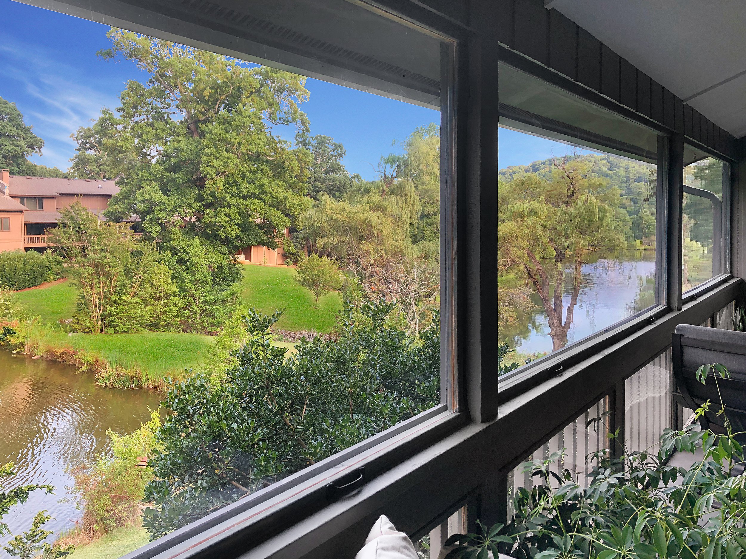







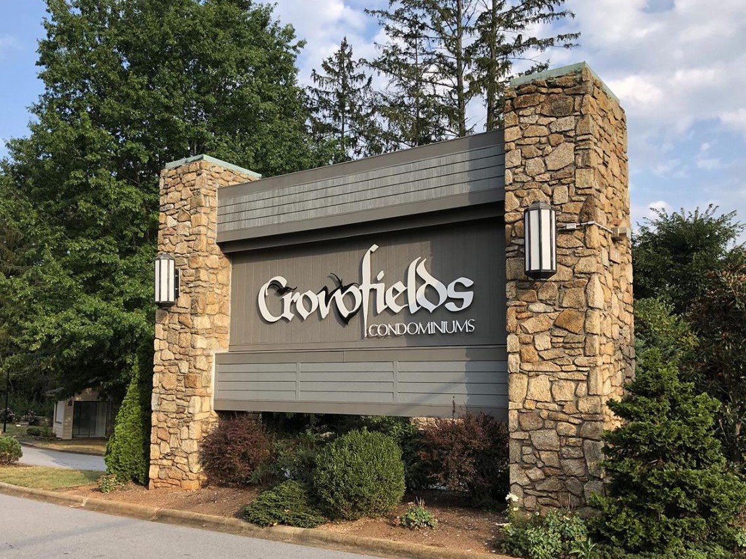






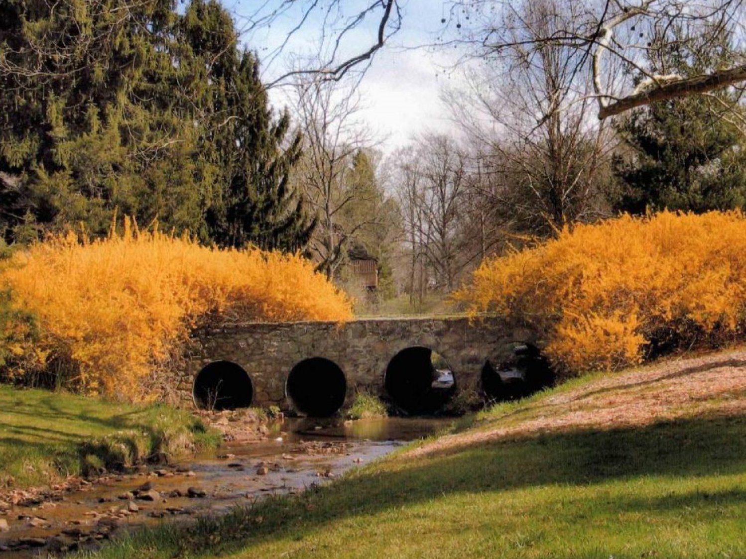
Adjoining the original acreage of neighboring Biltmore Estate, the 55+ active adult community of Crowfields reflects architect Lawrence Traber’s affinity for natural settings and materials. Clusters of hardwood and fieldstone homes tuck into 72 acres of canopy oaks, meadows and ponds, while three creeks meander through the grounds on their way to the French Broad. Mountain vistas, water views and lush landscaping come together at Crowfields to create an in-town oasis unmatched in Asheville.
Classic with a hint of coastal describes this tranquil townhome. Abundant natural light bathes its calming hues in a soft glow, inviting you to step inside and relax.
Renovated kitchen opens to living spaces allowing food, guests and conversation to circulate freely
Ambient lighting, nickel-gap shiplap and custom finishes lend charm and style throughout home
Cozy den provides serene space for reading, TV or home office
Choose from layered, opaque or sheer window coverings to let in just the right amount of light
Master bath features double vanity with marble top, dual mirrors and above-sink lighting
Spacious guest rooms feature hardwood shutters, art ledging and vertical-board wainscoting
MORE FEATURES
Main level includes living room, dining room, half bath, kitchen, den and all-seasons screen porch
Upper level includes master suite, two guest rooms and two full baths
Lower level includes climate-controlled flex space, basement and open-air porch
Most furniture and all beds included in sale of stylishly decorated home
All lighting updated to energy-efficient LED
Select Surfaces Spill Defense wide-plank flooring throughout home
Ample storage including two kitchen pantries, large guest room closets and master suite walk-in
Two plant-loving sun tunnels bathe stairwell and master bath in soft natural light
New master shower with digital display, 3-shelf storage niche, grab bars and easy-clean solid base
Solidly constructed building with new exterior paint
HOA fee includes insurance, water, sewer, trash, roof, streetlights, grounds, clubhouse, heated pool
Highlights
VISIT GALLERY FOR FULL ALBUM
Lighted built-in cabinetry, nickel-gap shiplap fireplace surround, Pearl pine mantel with hand-hewn edging
New cabinets with horizontal-open uppers, French door refrigerator, built-in microwave, white quartz countertops
Square black side-mounted balusters with original hardwood handrails and slip-resistant stair treads
Nickel-gap shiplap feature wall, built-in bookcases and wall-mounted designer coat rack in den
Separate cosmetic area in master bath with bench seating and mirrored double-door medicine chest
Amish swing on lower-level open-air porch overlooks upper lake and colorful backyard garden
Enjoy gorgeous mountain vistas and lake views from both the main-level and lower-level porches
All-seasons porch with custom polycarbonate winter panels that store conveniently in basement
1,170 sf of climate-controlled flex space on lower level is perfect for an art studio or home gym
Located 7 miles from town center, Crowfields is a peaceful retreat in the center of the action


